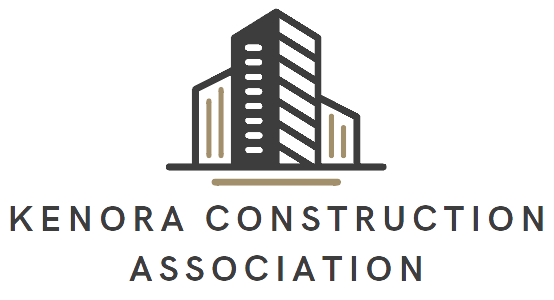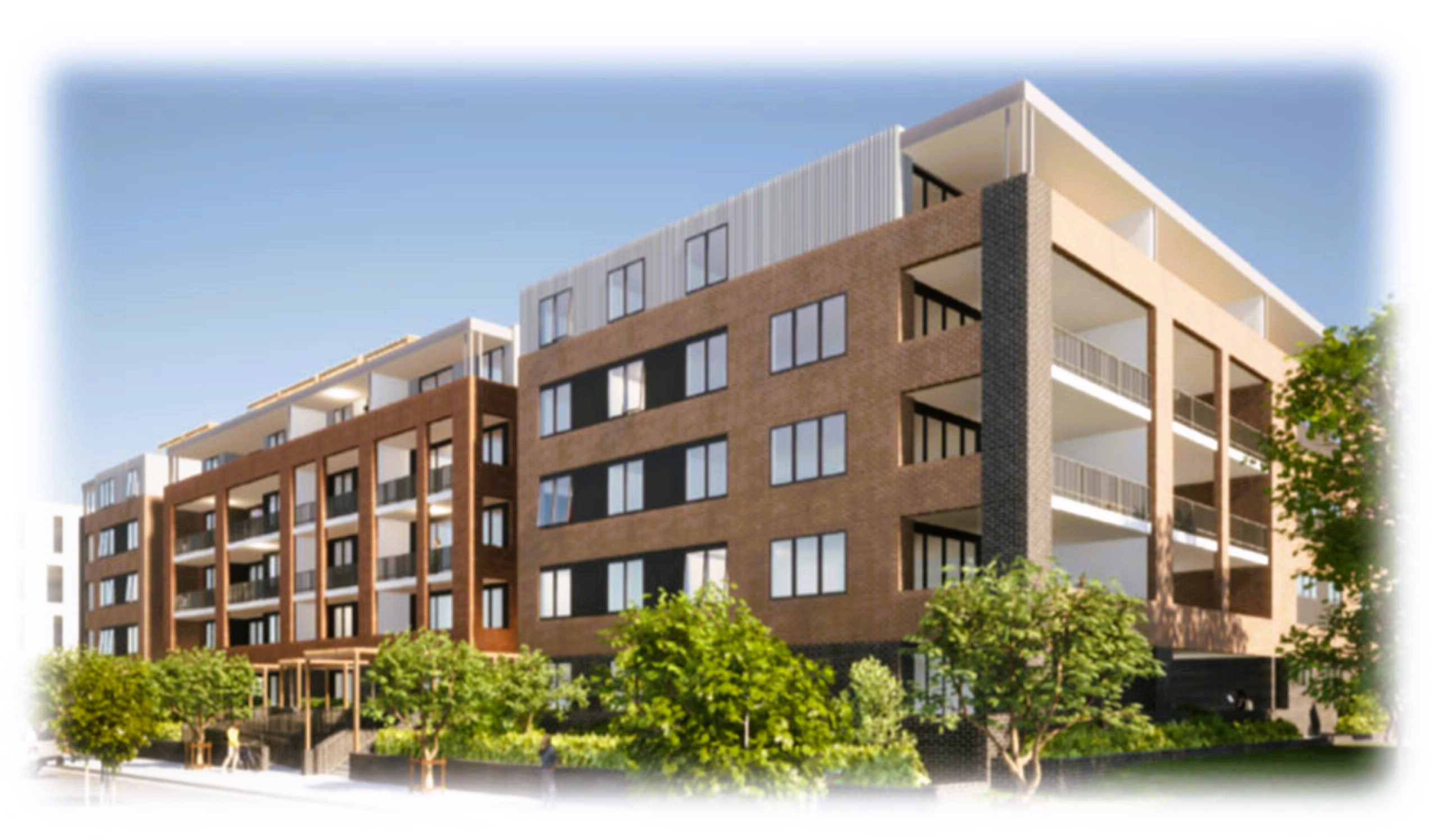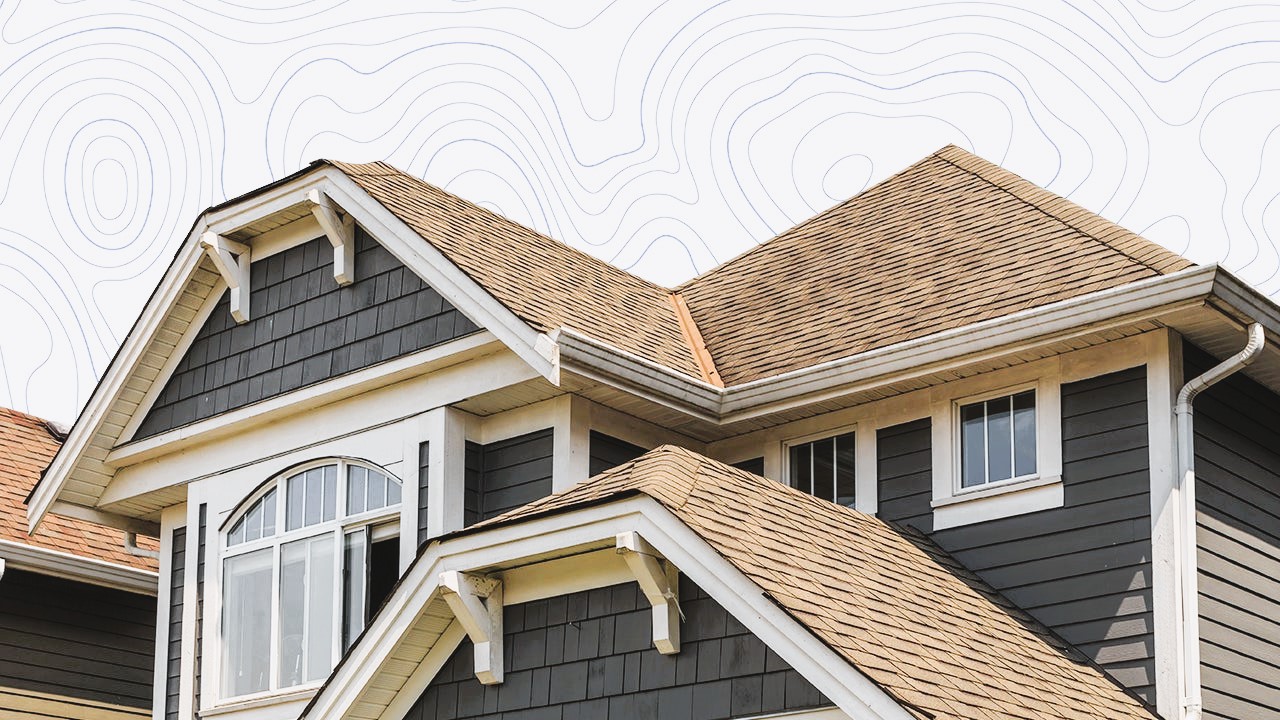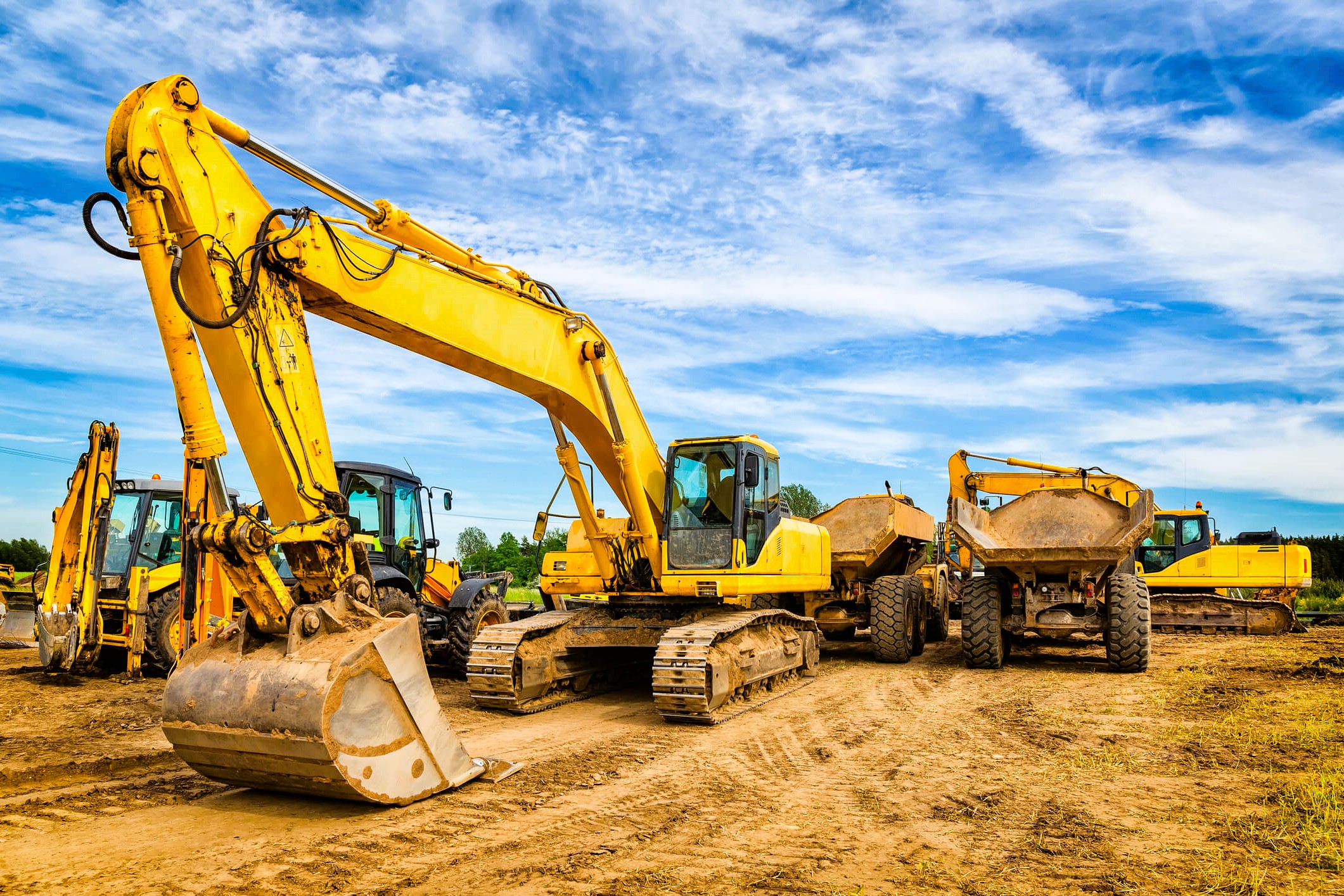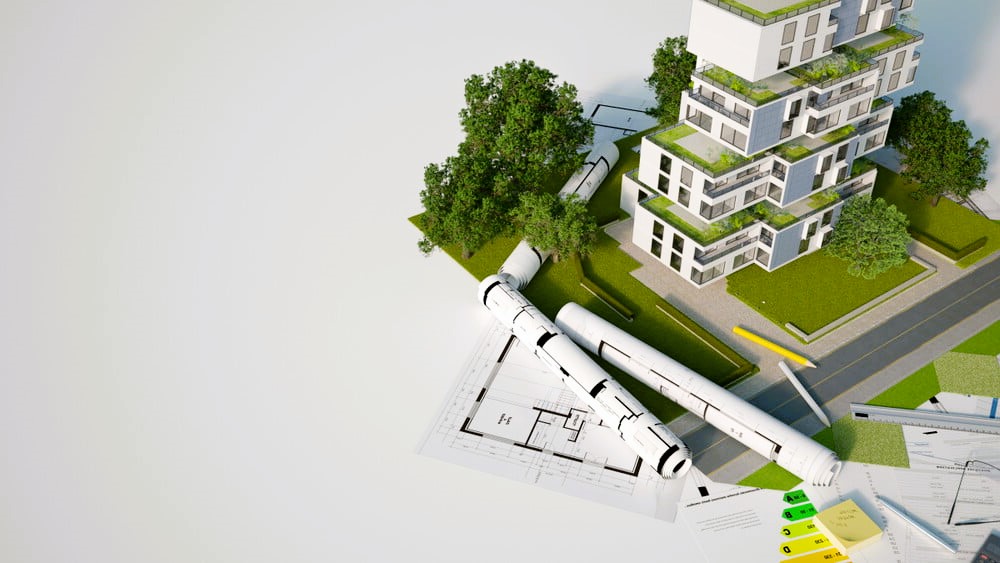Designing multi-storey buildings requires careful consideration of various factors to ensure structural integrity, functionality, and aesthetics. These structures are characterized by their height, complex load distributions, and the need for efficient space utilization. This article explores the key design considerations for multi-storey buildings, emphasizing structural stability, spatial planning, safety regulations, and sustainability. By understanding these considerations, architects and engineers can create safe, efficient, and visually appealing multi-storey buildings.
- Structural Stability:
Ensuring structural stability is paramount in the design of multi-storey buildings. The structural system should be capable of supporting the vertical and lateral loads exerted on the building. Engineers must analyze the structural components, such as columns, beams, and foundations, to withstand the imposed loads and potential external forces, including wind and seismic loads. Employing advanced structural analysis techniques and adhering to relevant building codes and standards ensures the structural integrity of the building.
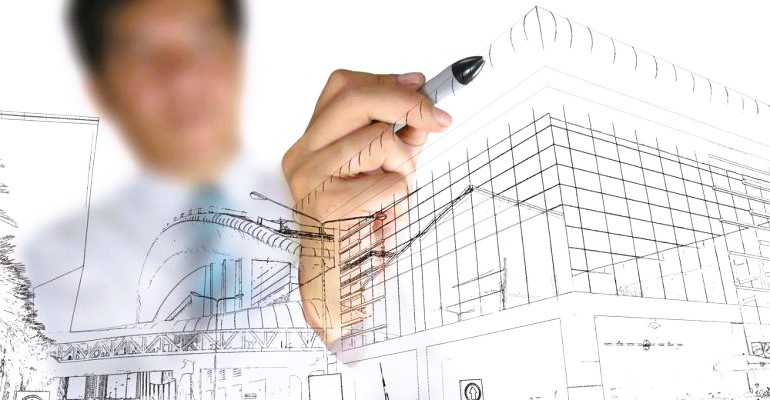
- Spatial Planning and Efficiency:
Efficient space utilization is a key consideration in multi-storey building design. Architects must carefully plan the allocation of spaces, considering factors such as function, accessibility, and flexibility. Optimizing floor layouts, circulation paths, and vertical transportation systems helps maximize usable space and enhance user experience. Additionally, incorporating sustainable design principles, such as natural light and ventilation strategies, can improve occupant comfort and reduce energy consumption.
- Safety Regulations and Accessibility:
Designing multi-storey buildings necessitates compliance with safety regulations and accessibility standards. Building codes specify requirements for fire safety, emergency egress, structural stability, and accessibility for individuals with disabilities. Architects and engineers must incorporate appropriate fire protection systems, escape routes, and accessible features to ensure the safety and well-being of building occupants. Adhering to local safety regulations and accessibility guidelines is crucial throughout the design process. The impact of weather conditions on construction projects, we painted how to be prepared.
- Building Envelope and Facade Design:
The building envelope and facade design significantly influence the aesthetics, energy efficiency, and durability of multi-storey buildings. Architects must consider factors such as climate, solar orientation, and insulation to optimize the building’s energy performance. Incorporating high-performance glazing, insulation systems, and effective air sealing techniques contributes to energy efficiency and occupant comfort. Furthermore, facade design plays a crucial role in defining the building’s visual impact and architectural character.
- Mechanical, Electrical, and Plumbing (MEP) Systems:
Efficient MEP system design is essential in multi-storey buildings. Engineers must carefully plan the integration of mechanical, electrical, and plumbing systems to ensure proper functionality, energy efficiency, and ease of maintenance. Adequate ventilation, lighting, heating, cooling, and water supply are critical considerations. Employing sustainable MEP technologies, such as energy-efficient HVAC systems and water conservation measures, aligns with green building practices and reduces operational costs.
- Sustainable Design Principles:
Sustainability is a growing concern in building design. Incorporating sustainable design principles in multi-storey buildings helps minimize the environmental impact and promote energy efficiency. Architects and engineers can utilize strategies such as passive design techniques, renewable energy systems, rainwater harvesting, and green roof installations. Integrating these sustainable elements supports the building’s long-term sustainability goals and enhances its market value.
- Continuous Collaboration and Quality Control:
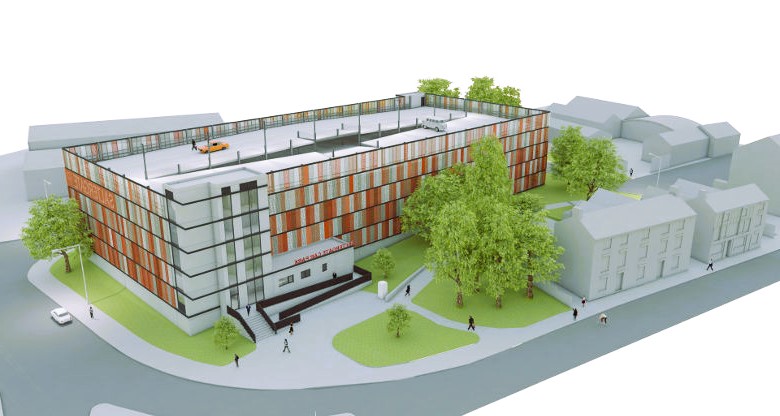
Successful multi-storey building design requires continuous collaboration between architects, engineers, contractors, and other stakeholders. Regular communication and coordination throughout the design process help ensure that the design intent is translated into the final construction. Implementing rigorous quality control measures, including regular inspections and testing, helps identify and rectify any design or construction deficiencies early on, ensuring the delivery of a high-quality building.
Conclusion:
Designing multi-storey buildings involves considering various factors to achieve structural stability, spatial efficiency, safety, aesthetics, and sustainability. By addressing these design considerations, architects and engineers can create functional, visually appealing, and environmentally responsible structures. Adhering to safety regulations, optimizing space utilization, integrating sustainable design principles, and fostering collaborative efforts among stakeholders contribute to the success of multi-storey building projects.
For more information on multi-storey building design, you can visit the following websites:
- Wikipedia: High-rise Building
