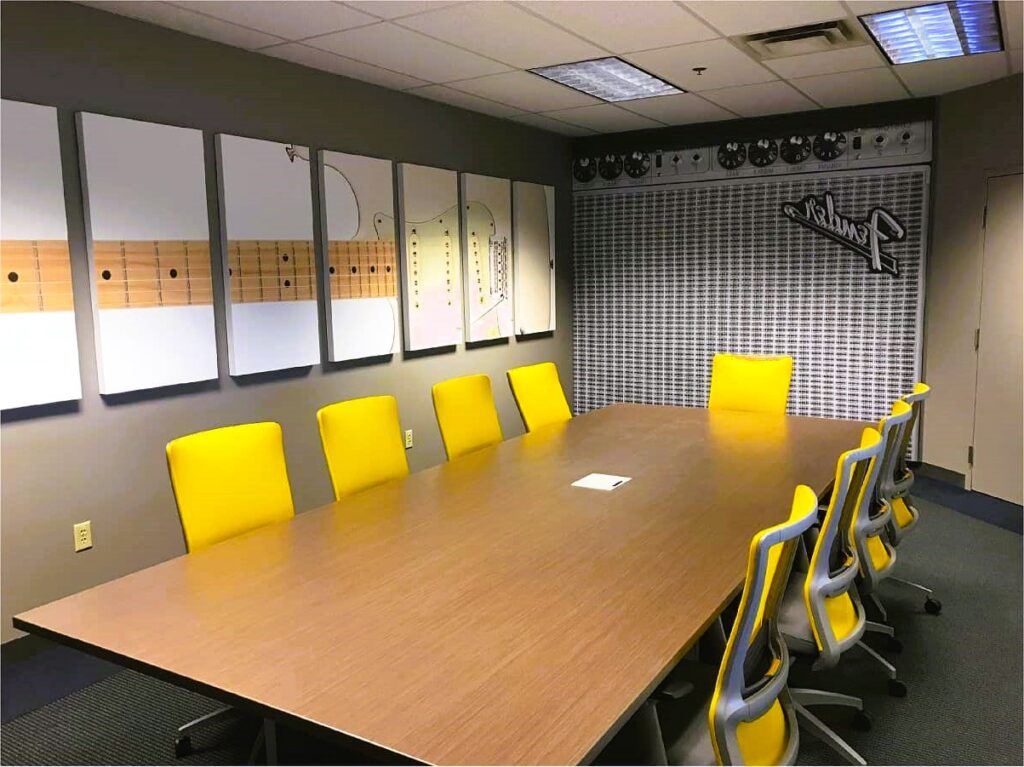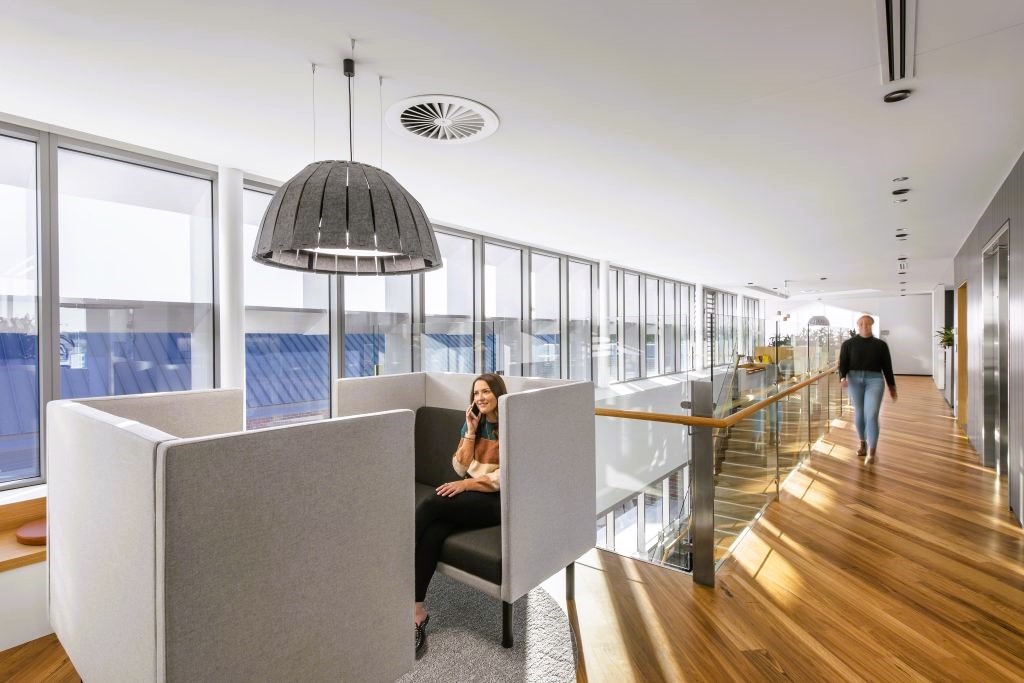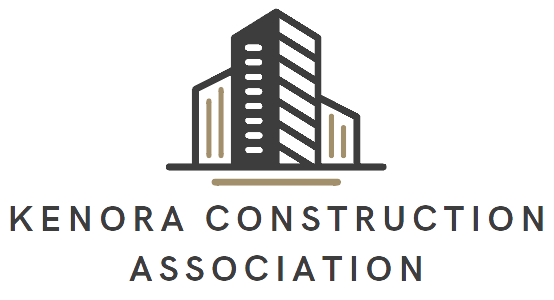Acoustic design plays a crucial role in creating comfortable and functional commercial spaces. Whether it’s an office, restaurant, or retail store, the ability to control sound and provide a quiet environment is essential for productivity, customer satisfaction, and overall occupant well-being. In this article, we will explore the importance of acoustic design in commercial buildings and discuss strategies for enhancing soundproofing to create a more pleasant and productive environment.
Understanding Sound and its Impact: Sound is an integral part of our daily lives, and in commercial settings, it can significantly impact the overall experience. Unwanted noise, such as traffic, HVAC systems, or conversations, can be disruptive and lead to decreased productivity, increased stress levels, and reduced customer satisfaction. Acoustic design aims to control sound transmission, absorption, and reflection to create an environment that is conducive to the specific needs of the space.
Soundproofing Techniques: Soundproofing is the process of reducing the transmission of sound between spaces. Here are some commonly used techniques in commercial buildings to enhance soundproofing:

- Insulation and Partition Design: Proper insulation and partition design are fundamental in minimizing sound transmission between spaces. The use of materials with high sound transmission class (STC) ratings can effectively reduce airborne sound transmission. Partition walls should extend from floor to ceiling and have proper seals to prevent sound leakage.
- Acoustic Ceiling Treatments: Ceilings are often a significant source of sound transmission. Installing acoustic ceiling treatments, such as sound-absorbing tiles or panels, can help reduce the reflection and propagation of sound within a space.
- Flooring Solutions: Different types of flooring materials have varying acoustic properties. Materials like carpet, cork, or rubber can help absorb sound and minimize footfall noise. Additionally, using underlayment materials with acoustic properties beneath the flooring can further enhance soundproofing.
- Soundproofing Windows and Doors: Windows and doors are potential weak points for sound transmission. Double or triple glazing, as well as the use of acoustic seals and weather stripping, can help reduce sound transmission through these openings.
- HVAC System Design: Heating, ventilation, and air conditioning (HVAC) systems can contribute to noise levels in commercial buildings. Proper HVAC system design, including the use of noise-reducing equipment, duct silencers, and vibration isolation, can minimize noise transmission and create a more comfortable environment. How much money is needed for construction? We covered this in an article about Construction Cost Estimation.
Room Acoustics and Sound Control: In addition to soundproofing, optimizing room acoustics is essential for commercial spaces. Room acoustics refer to the control of sound reflections and reverberations within a space. Echoes and excessive reverberation can negatively impact speech intelligibility and overall sound quality. Acoustic treatments, such as diffusers, absorbers, and sound baffles, can be strategically placed to optimize room acoustics and create a more pleasant and functional environment.
Adhering to Standards and Regulations: When implementing acoustic design in commercial buildings, it is crucial to adhere to relevant standards and regulations. Building codes often include requirements for sound transmission class (STC) ratings, impact insulation class (IIC) ratings, and acceptable noise levels. These standards provide guidelines for acoustic performance and ensure that commercial spaces meet or exceed the minimum requirements for soundproofing.

To further enhance understanding of acoustic design principles and best practices, reliable sources of information such as Wikipedia and government websites like canada.ca can be valuable resources. These platforms provide in-depth explanations of acoustic design concepts, materials, and technologies, as well as information on applicable regulations and standards.
In conclusion, acoustic design plays a vital role in commercial buildings by enhancing soundproofing and creating comfortable environments. By implementing soundproofing techniques, optimizing room acoustics, and adhering to relevant standards and regulations, commercial spaces can achieve better sound control, leading to improved productivity, customer satisfaction, and occupant well-being.
References:
- Acoustic design – Wikipedia




